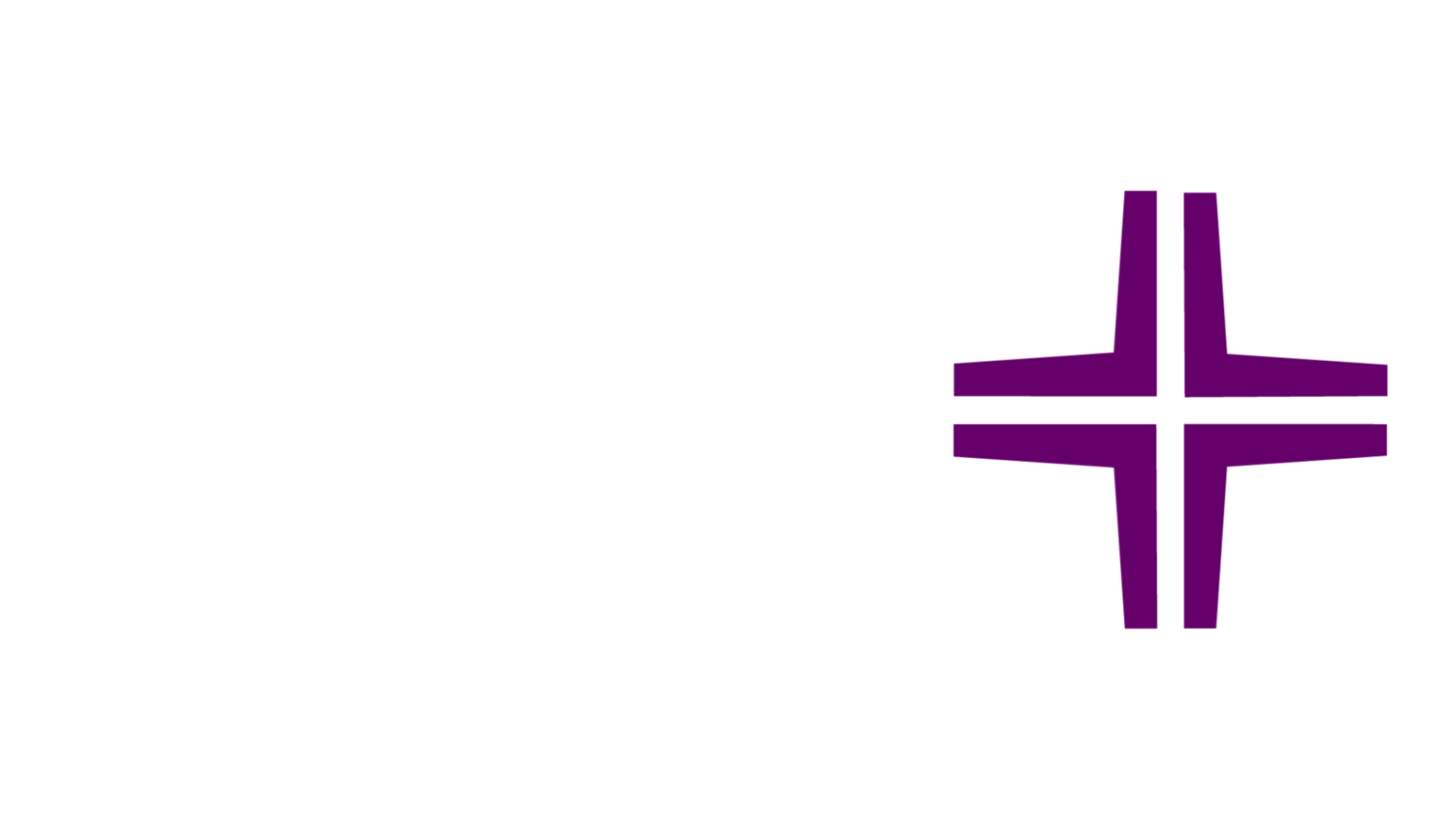

New Bathrooms (Oct 2023)

New Bathrooms (Oct 2023)

Chancel Steps (Oct 2023)

New Production Room (Oct 2023)

New Welcome Center (August 2023)

Demo of Ceiling

Top of Scaffolding

Construction of Scaffolding

Begin Construction of Scaffolding

New Chancel Drywall

Framing New Chancel Walls

Expanded Chancel Concrete

Framing Expanded Chancel

Demo of Chancel Walls

Demo of Chancel Walls

Demo Begins

Pew Removal Begins

FAQs
-
Yes, we are early in the process, but as of yet there have not been any major hiccups.
-
We can’t set an exact time, but the rule of thumb for projects like this is minimum 6-8 months, and maybe longer. It will be a change and will feel a little different, but it will also be more intimate and a way to sit next to and meet some new people.
-
We are currently shooting for sometime in the spring. An exact date is hard in this era of supply chain issues.
-
No, we are building within the original footprint of the building.
-
One of the major pieces in the remodel is to put fire sprinklers in the sanctuary. In order to do that, a new water line from the main water line had to be installed. We are hopeful that most of the parking lot fencing will be gone in September.
-
There have not been any major cost overruns at this point, but we are still early in the process. We still hope to come in at the budget of $3.5 million.
-
After the completion of Phase 1 (sanctuary, patio, welcome center), the session will assess and make decisions on what Phase 2 (Chapel) looks like going forward.






Now is the time for us to lay the groundwork for the next forty years and for the generations to come.
The Sanctuary Updates
Enhance traditional feel of Sanctuary
Double the size of the chancel
New architectural lighting
Move the organ for better sight lines for choir director
New aesthetic rock wall behind the cross to enhance focus
Create ADA access capabilities to chancel
Acoustic panels throughout the Sanctuary for sound and sacred feel
Convert old camera room into a new “Family/Cry” Room
Convert old Cry Room and Deacon Room into a new “kitchenette”
Complete remodel of the men’s and women’s restrooms
New sound system, production lighting, and video cameras
New LED screen for front-facing projection
New LED back screen for choir and worship leaders
Acoustically tune entire sanctuary
Create a Production Studio in Annex #101 for live streaming

A Brand New Welcome Experience
New furniture around the courtyard that facilitates gathering
A Welcome Booth for visitors and members alike for a one stop shopping experience for all information and sign-ups
A new 30’x30’ awning over the second half of the existing playground so all of the facility can be used
New signage on the entire campus for effective “way-finding” for visitors as they come onto the campus



